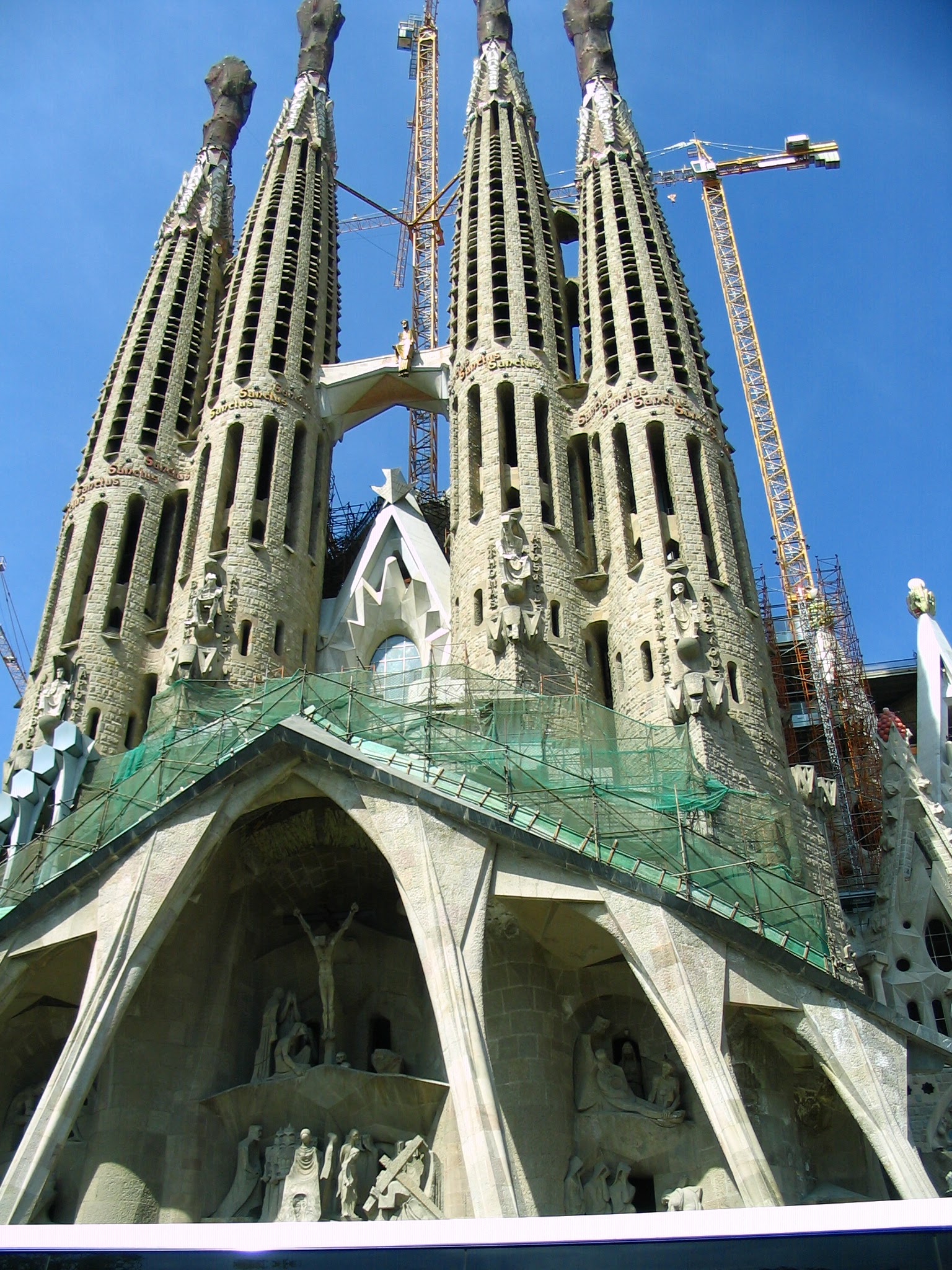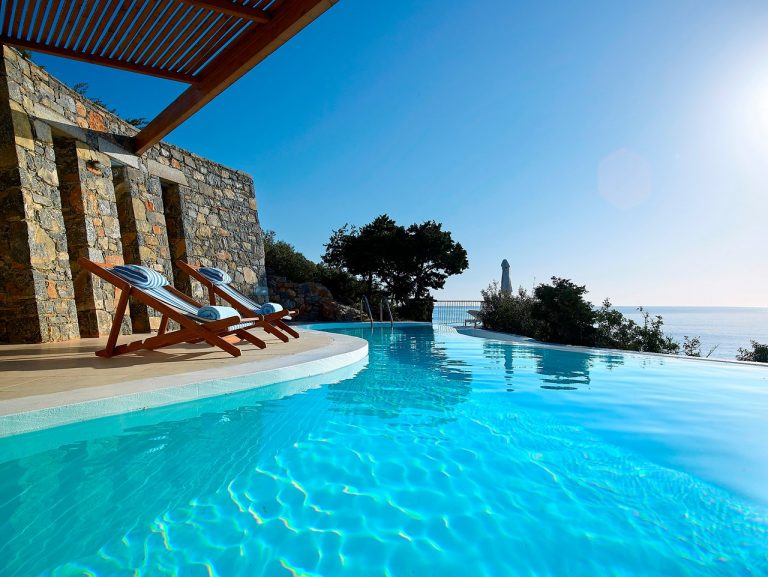This article is about the Basílica de la Sagrada Família , for the Hotel “Catalonia Sagrada Familia” see Hotel page
The construction of Catalonia Sagrada Familia began in 1882, and one year later Antoni Gaudi was appointed Project Director. He worked on the project over 40 years until his death in 1926. The overall plan and his in-depth studies of the project, based on the use of innovative geometrical shapes of naturalist style, are the cornerstones on which the current architects continue the work to this date.
Eight of the twelve bell towers of the facade, dedicated to the Apostles and having a height of 100 meters, are already built. The four belfries awaiting construction are those of the Façade of Glory, the 170 meter central dome in honor of Jesus Christ, the Tower of the Virgin Mary and the Tower of the 4 Evangelists.
The vaults of the main nave are finished, and work is focused now on the area of the transepts and the apse. From the very beginning, the only financing for building the Temple of the Sacred Family (Sagrada Familia), built under the concept of a temple of astonishment, came only from private donations and alms, and it continues to be so due to generous donations from the faithful and admirers of the project.
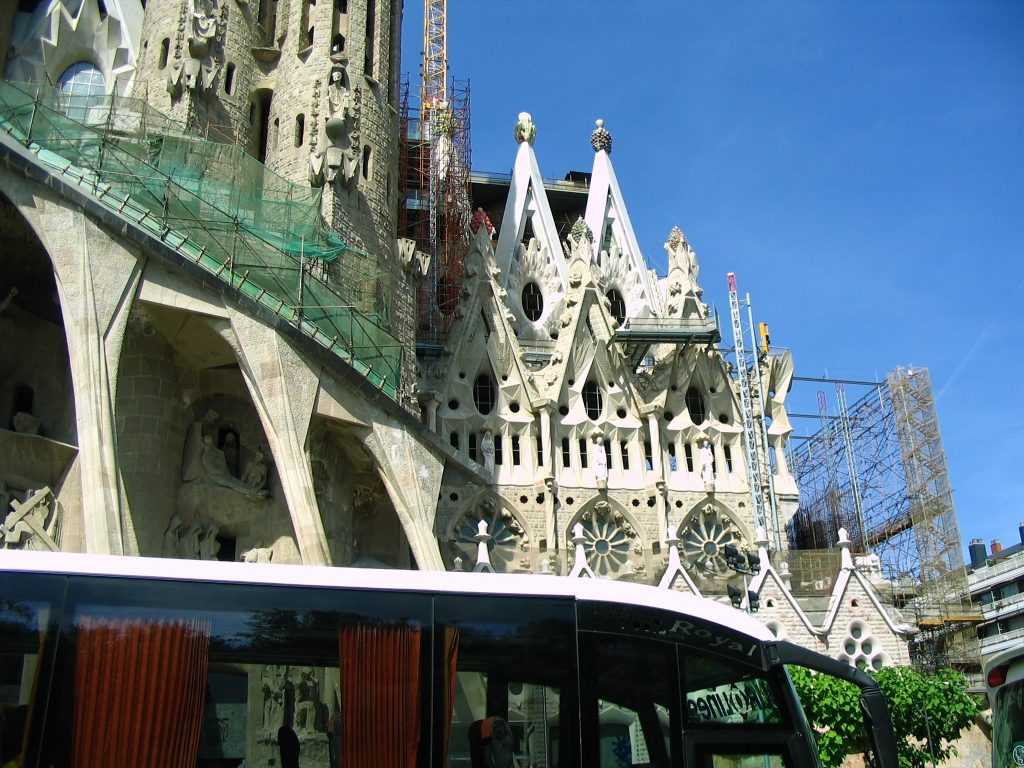
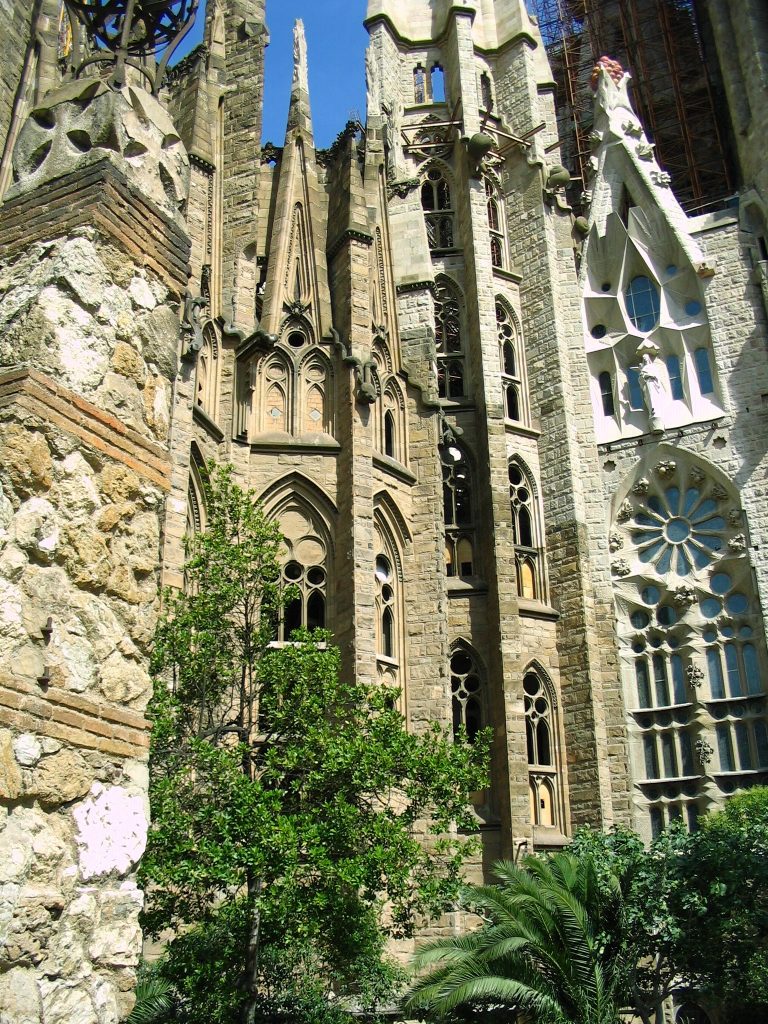
Museum
The entrance to the Temple of the Sacred Family alows the visitor to acces, in addition to the construction works, the museum depicting the past, present and future of the Temple trough scale models, photographs, plans and decorative objects. The visitor can also learn about the life of the architect and other projects he carried out.
Trough a glass pane, vistiors can watch the model makers in their wokrshop restoring the original models of Antoni Gaudi and reproducing them at different scales so as to ensure that the original Gaudi project is followed accurately.
A video is shown at frequent intervals relating the history of the Temple.
House Museum
The House maintains the structure of when Antoni Gaudí lived in it. The museum is a collection of the architect’s personal work and memorabilia: furniture, projects and drawings by himself and his assistants. The house is surrounded by a garden featuring many of the gratings designed by Gaudi, as well as sculptures and a bypass walk with a parabolic arch pergola designed by the architect.
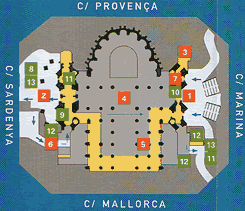
- Facade of the Nativity
- Facade of the Passion
- Portal of the Rosary
- Crossbeam and Transept
- 1/1 Scale models
- Museum
- Stairway
- Information
- Lift 1
- Lift 2
- Souvenir service
- Rest Rooms
- Exit
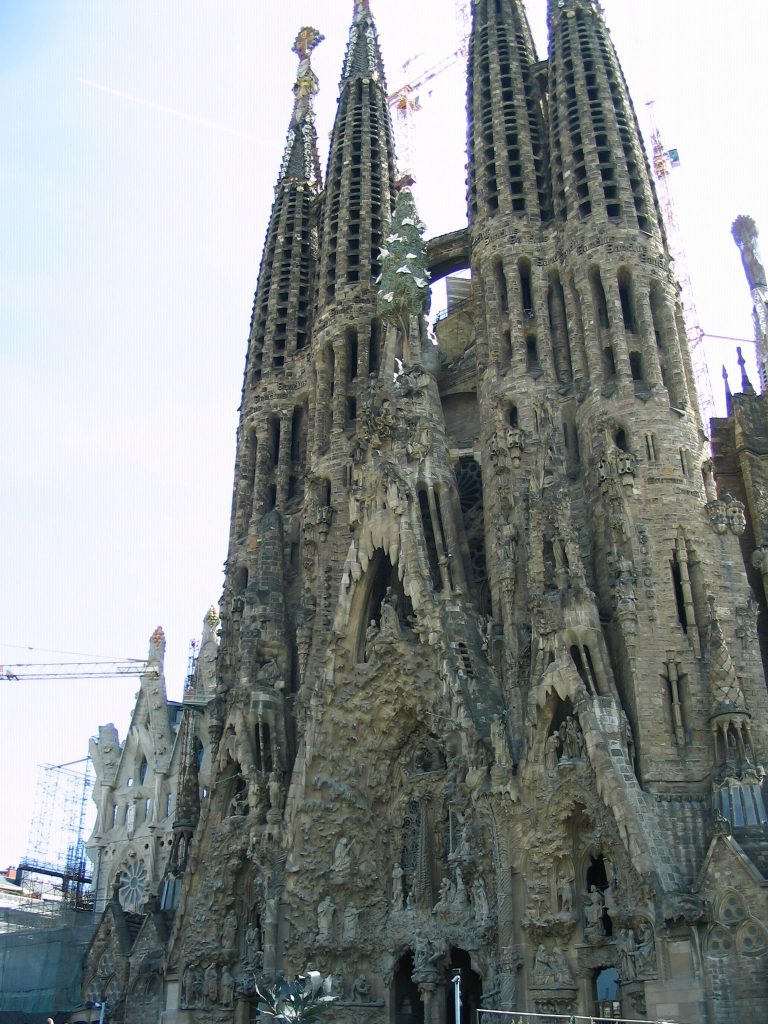
How to visit Sagrada familia during covid 19
- Visitors must keep a safe distance of 2 metres from others.
- All visitors must wear a mask.
- Visitors will be provided with hand sanitisers at various points along the tour. We recommend using it before and after going through security.
- In order to ensure visitors’ safety, some spaces will be closed as it is not possible to guarantee proper distancing: the Schools building, the museum, the towers and the cloister of Our Lady of the Rosary.
- We ask visitors not to bring bags or rucksacks in order to speed up the process.
- Visits must follow the route in one direction only, entering on Carrer de la Marina (Nativity façade) and exiting on Carrer de Sardenya (Passion façade).
The church shares its site with the Sagrada Família Schools building, a school originally designed by Antoni Gaudí in 1909 for the children of the construction workers. Relocated in 2002 from the eastern corner of the site to the southern corner, the building now houses an exhibition.
